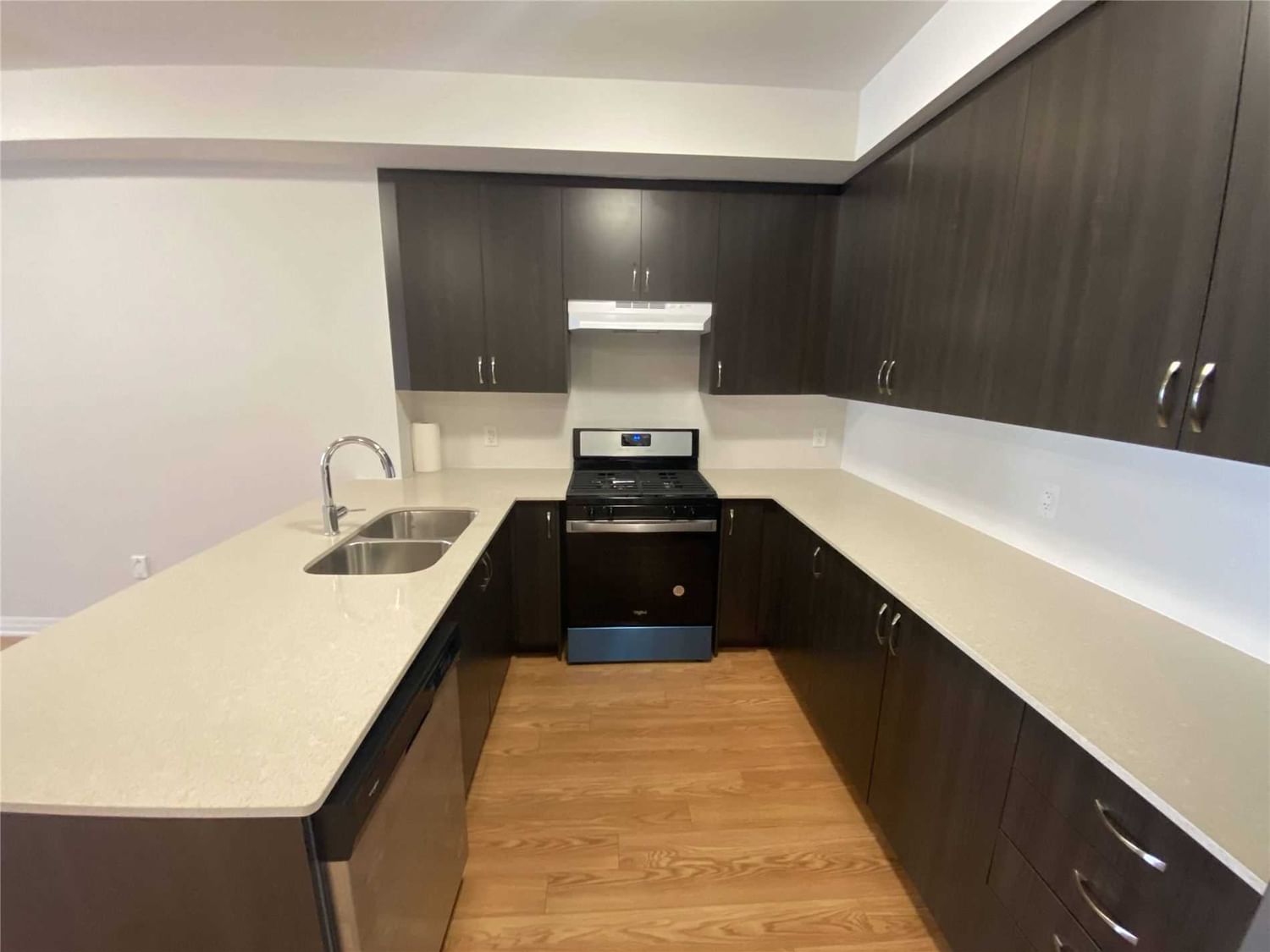$2,295 / Month
$*,*** / Month
2+1-Bed
3-Bath
1100-1500 Sq. ft
Listed on 3/28/23
Listed by RE/MAX WEST REALTY INC., BROKERAGE
Be The First To Make This Newly Built Townhouse Your Home! Available For Immediate Occupancy Is This Stunning 1377 Sq Ft, 2 Bedroom + Den (Can Be 3rd Bedroom) 2.5 Bath Residence. Features Include 10Ft Ceilings On Main And 9Ft Upper, Large Primary W/ Ensuite, W/O Balcony On Both Levels, Stainless Steel Appliances, Granite Countertops & Private Attached Garage W/ Second Parking Spot. Close To Hwy 403, Shopping, Restaurants And More!
Central Vac And Window Coverings Also Included! Garage W/ Electric Door Opener. Utilities Covered By Tenant: Water, Hydro & Gas. Tenant Covers Hot Water Heater Fee.
X5993179
Att/Row/Twnhouse, 3-Storey
1100-1500
5
2+1
3
1
Attached
2
New
Central Air
Y
Concrete
N
Forced Air
N
Y
Y
